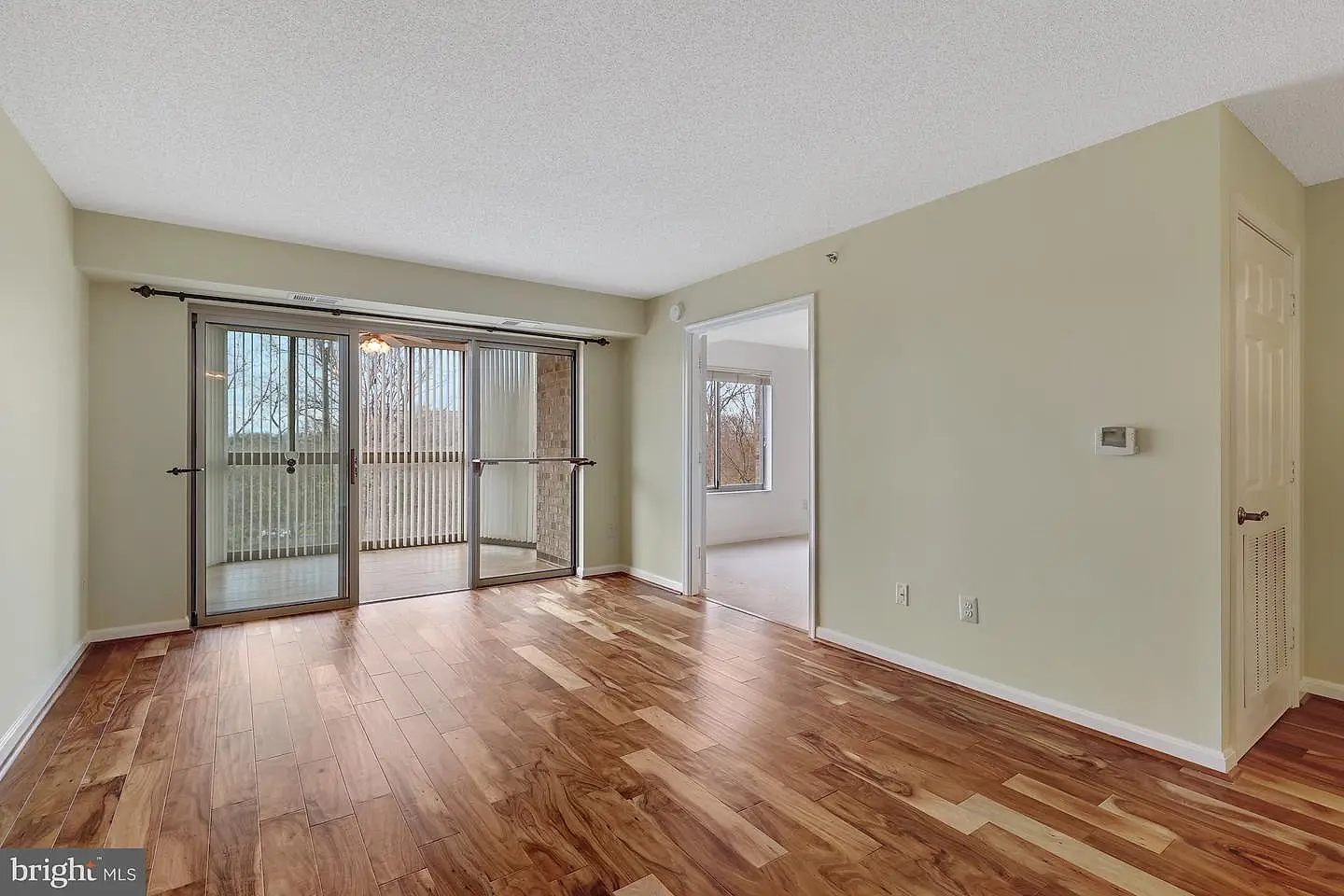Riverbend At Lansdowne Woods #50419385 Cypress Ridge TerraceLeesburg, VA 20176




Mortgage Calculator
Monthly Payment (Est.)
$1,567This highly desirable 2 br/2 ba Riverbend C model with an incredible kitchen renovation is now available in the vibrant 55+ community of Lansdowne Woods for you to call home. #504 boasts 1038 sq. ft. of living space with stunning exotic wood flooring and fantastic upgrades done in 2017-2023. Walk in and your eyes are immediately drawn to the glass enclosed balcony overlooking the treetops. Then you will notice the wow of a kitchen! Wall was removed, pantry and additional cabinetry and countertops added, work areas shifted for more practical use, high end raised panel cherry cabinetry, granite counters installed, stunning elongated tile flooring has been laid in an offset fashion, and you will love the nearly new stainless appliances, and more!!!! The furnace, AC, and humidifier were all replaced in 2017. The separate dining room has access from both the living room and kitchen for easy entertaining. The breakfast bar adds additional seating or service space. The living room enjoys the same wood floors and flows easily between all the rooms in the condo. To the left of the entry foyer, you will find the spacious primary bedroom. It has newer carpeting and several spacious closets including a walk in. You will also notice mirrored closet doors and barn door upgrades, the convenient laundry closet with 5-year-old Electrolux front loading washer and dryer and the attached bathroom . The primary bathroom has room for two with a dual-sink vanity, a tub/shower combination and plenty of storage. The second bedroom makes a perfect guest room or a comfortable home office or den. It too has an attached bathroom with walk in shower and a nice sized closet. The sunroom is designed to be the perfect spot to unwind with a cup of tea and the beauty of nature with southerly views of the gardens and trees. Parking is a breeze with hundreds of spaces to choose from in the parking lot with spaces reserved for Residents. A storage room is also available to hold all the extras- because we know you have some! Resort style living is calling you inside the gated community of Lansdowne Woods with an indoor pool, exercise room with all the latest fitness equipment, a full service restaurant/bar, tennis and pickleball courts, hair salon, library, ballroom, business center and so much more! Socialize with interesting people at community dinners, clubs, concerts and trips to area attractions. There is even a bus to take you to local shopping areas or the Inova Loudoun hospital and doctor offices right across the street. Located 15 minutes to Dulles Airport, and close to retail, dining and golf for even more weekend fun. Isn't it time you deserve the good life at Lansdowne Woods? You may own at any age. But Residents must be 45 years old and better.
| an hour ago | Listing updated with changes from the MLS® | |
| a week ago | Price changed to $343,500 | |
| 4 weeks ago | Status changed to Active | |
| a month ago | Listing first seen online |

The real estate listing information is provided by Bright MLS is for the consumer's personal, non-commercial use and may not be used for any purpose other than to identify prospective properties consumer may be interested in purchasing. Any information relating to real estate for sale or lease referenced on this web site comes from the Internet Data Exchange (IDX) program of the Bright MLS. This web site references real estate listing(s) held by a brokerage firm other than the broker and/or agent who owns this web site. The accuracy of all information is deemed reliable but not guaranteed and should be personally verified through personal inspection by and/or with the appropriate professionals. Properties in listings may have been sold or may no longer be available. The data contained herein is copyrighted by Bright MLS and is protected by all applicable copyright laws. Any unauthorized collection or dissemination of this information is in violation of copyright laws and is strictly prohibited. Copyright © 2020 Bright MLS. All rights reserved.


Did you know? You can invite friends and family to your search. They can join your search, rate and discuss listings with you.