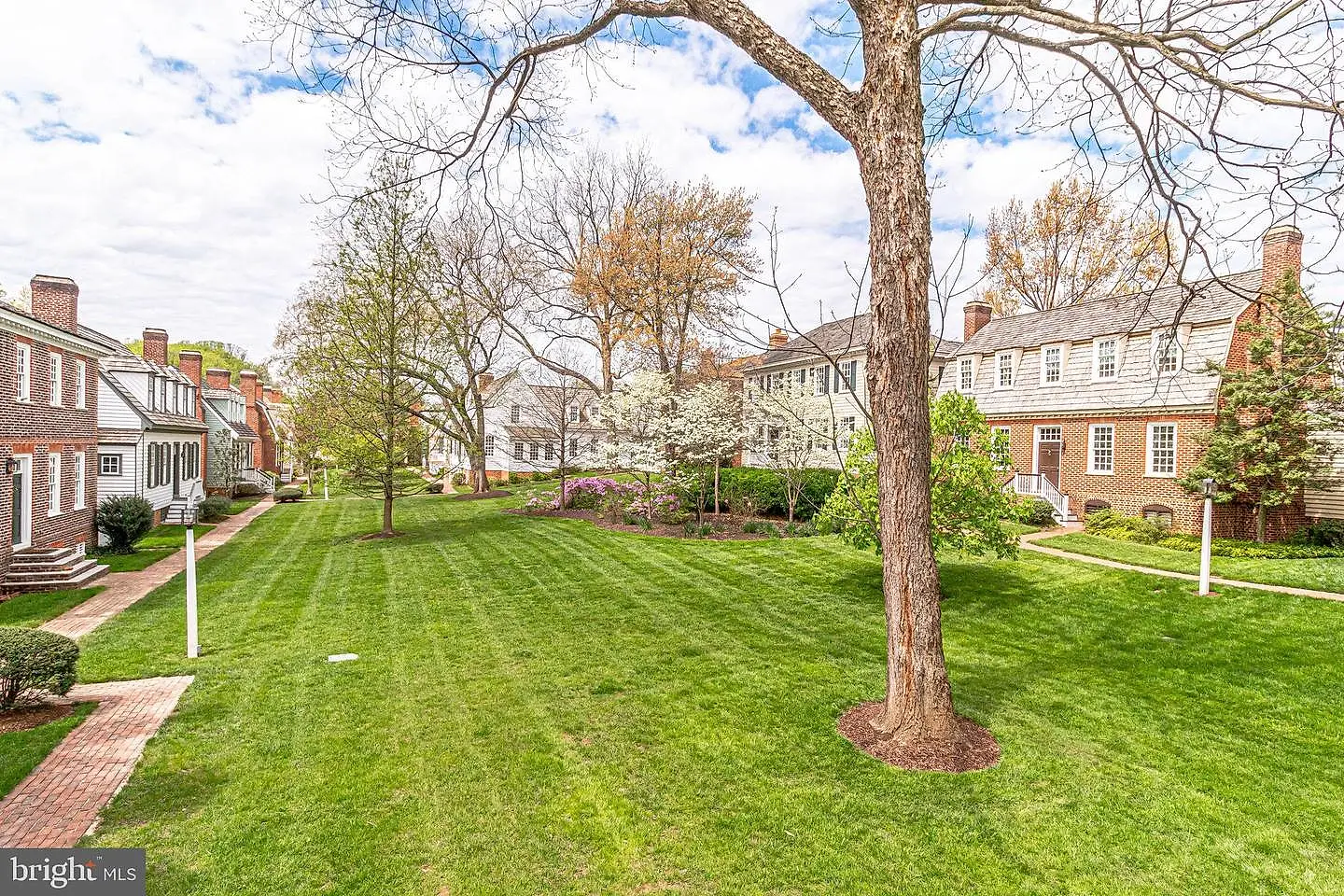9854 Palace Green Way Vienna, VA 22181




Mortgage Calculator
Monthly Payment (Est.)
$6,844Exquisite contemporary colonial built by New Century Homes available for sale in the charming community of Williamsburg Commons! Located within walking distance of the Vienna Metro, this home is conveniently located to major routes, yet tucked away behind stately wrought-iron gates and bordered by an expanse of protected green space. These unique, quality homes enjoy a quiet oasis of park-like gardens nestled amongst a mature canopy of trees that are all professionally maintained by the HOA. No yard work is required! This home is designed as an interpretation of Colonial Williamsburg’s Blue Bell Tavern with today's lifestyle in mind. Superior quality in construction and thoughtful details are evident at every turn of the nearly 5500 finished square feet. The variety of open and private spaces accommodate a variety of living styles. At the heart of the home, the open kitchen/breakfast/family room is drenched with natural light and anchored with a cozy gas fireplace set in a floor-to-ceiling stone surround. The gourmet kitchen offers custom cabinetry, honed matte granite countertops, high-end Wolf stainless steel appliances, and a large center island. A second fireplace graces the dining room for the coziest dining ambiance. The house also features a sought-after Main Level Owner's Suite, a retreat of its own. Hosted in a private wing there is a spacious bedroom with a tray ceiling, a large dressing room/closet, and a luxurious bath, as well as a separate loft sitting room/study. Three spacious bedrooms and two full baths make up the upper level. The dormer windows overlooking the park-like green and charming built-ins lend to the home's unique character. The expansive lower level features a rec room with a projector and drop-down screen, a wine-tasting room with a wet bar, a 5th bedroom with an outside entry and a full bath, and a separate study. Additional notable details of the home include wide plank hickory hardwood floors, substantial baseboard and crown moldings, tray ceilings, Shenandoah shutters, built-in sound system, 3-zoned heating and cooling, and a tankless hot water heater. Outside, enjoy the seclusion of the private brick patio, or meet your neighbors on 'The Commons' for a chat or summer gathering. There's no waiting for a membership to enjoy a dip in the pool - the private community swimming pool is available for all residents. See this unique Williamsburg-inspired community lined with brick sidewalks and picket fences, within walking distance to Nottoway Park, Vienna Metro, Oakton High School, coffee shops, and restaurants.
| 8 hours ago | Listing updated with changes from the MLS® | |
| 3 weeks ago | Status changed to Active | |
| 3 weeks ago | Listing first seen online |

The real estate listing information is provided by Bright MLS is for the consumer's personal, non-commercial use and may not be used for any purpose other than to identify prospective properties consumer may be interested in purchasing. Any information relating to real estate for sale or lease referenced on this web site comes from the Internet Data Exchange (IDX) program of the Bright MLS. This web site references real estate listing(s) held by a brokerage firm other than the broker and/or agent who owns this web site. The accuracy of all information is deemed reliable but not guaranteed and should be personally verified through personal inspection by and/or with the appropriate professionals. Properties in listings may have been sold or may no longer be available. The data contained herein is copyrighted by Bright MLS and is protected by all applicable copyright laws. Any unauthorized collection or dissemination of this information is in violation of copyright laws and is strictly prohibited. Copyright © 2020 Bright MLS. All rights reserved.


Did you know? You can invite friends and family to your search. They can join your search, rate and discuss listings with you.