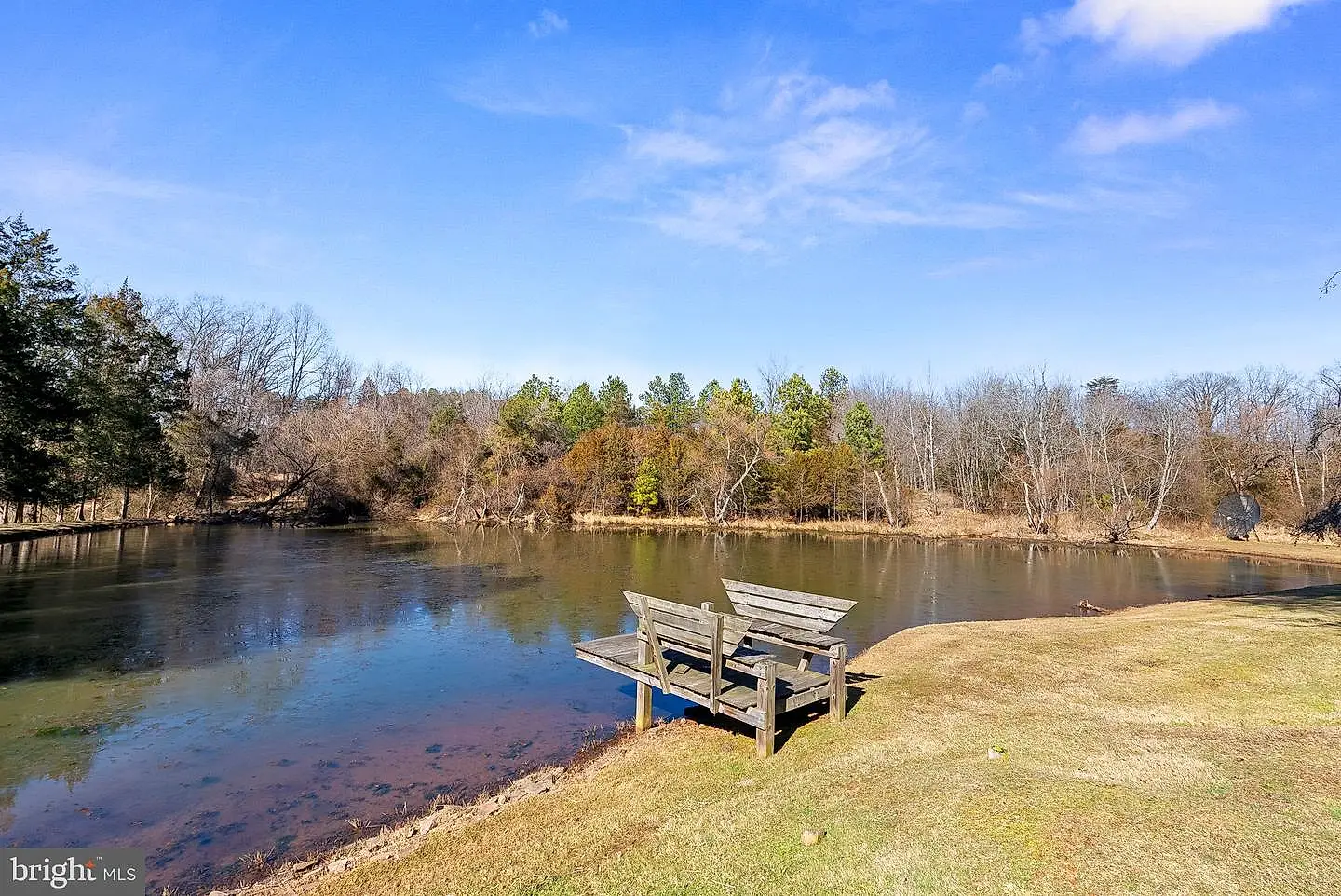Save
Ask
Tour
Hide
$2,000,000
80 Days Online
1108 Shaker Woods Road Herndon, VA 20170
For Sale|Single Family Home|Active
4
Beds
2
Full Baths
2
Partial Baths
2,751
SqFt
$727
/SqFt
1966
Built
Subdivision:
Sugarland
County:
Fairfax
Call Now: 202.847.5573
Is this the home for you? We can help make it yours.
202.847.5573



Save
Ask
Tour
Hide
Mortgage Calculator
Monthly Payment (Est.)
$9,125Calculator powered by Showcase IDX. Copyright ©2024 Information is deemed reliable but not guaranteed.
Welcome to 1108 Shaker Woods Rd nestled on a picturesque 5-acre lot with private pond. A very rare opportunity for those seeking a spacious and tranquil retreat, while located close to the Metro, International Airport and major commuter roads. Located within the highly sought-after Langley School Pyramid, this home offers a rare combination of privacy, space, and convenience. The lot is subdividable or renovate the existing solid brick home and guest house. The possibilities are endless. Don't miss the opportunity to make this exceptional property your own and experience the tranquility it has to offer.
Save
Ask
Tour
Hide
Listing Snapshot
Price
$2,000,000
Days Online
80 Days
Bedrooms
4
Inside Area (SqFt)
2,751 sqft
Total Baths
4
Full Baths
2
Partial Baths
2
Lot Size
5 Acres
Year Built
1966
MLS® Number
VAFX2164372
Status
Active
Property Tax
$12,547
HOA/Condo/Coop Fees
N/A
Sq Ft Source
Assessor
Friends & Family
Recent Activity
| 17 hours ago | Listing updated with changes from the MLS® | |
| a week ago | Status changed to Active | |
| 3 months ago | Status changed to Active Under Contract | |
| 3 months ago | Listing first seen online |
General Features
Style
Contemporary
Water
Well
Sewer
Septic = # of BR
Garage
Yes
Parking
Circular DrivewayPaved DrivewayAsphalt Driveway
Foundation
Slab
Other Structures
Above GradeBelow Grade
Construction Materials
Brick
Zoning
110
Levels Count
2
Acceptable Financing
CashConventionalVA
Interior Features
Appliances
CooktopDishwasherDisposalDryerExhaust FanExtra Refrigerator/FreezerFreezerIcemakerOven - WallRefrigeratorWasher
Laundry
Has LaundryLower FloorDryer In UnitWasher In Unit
Heating
Heat Pump(s)
Cooling
Attic FanCeiling Fan(s)Central A/C
Central Air
Yes
Basement
Yes
Basement Description
Rear EntranceDaylight, FullConnecting Stairway
Fireplace
Yes
Other Interior Features
Kitchen - GourmetCombination Dining/LivingKitchen - Eat-InBuilt-InsCrown MoldingsWindow TreatmentsUpgraded CountertopsWet/Dry BarWood FloorsFloor Plan - Open
Main Level Bedrooms
2
Save
Ask
Tour
Hide
Exterior Features
Body of Water
POND
View
WaterGarden/LawnTrees/Woods
Pool
No Pool
Lot Features
LandscapingPartly WoodedPondPrivate
Roof
Composite
Other Exterior Features
Satellite DishHot Tub
Community Features
Security
Smoke Detector
Accessibility Features
None
Senior Community
No
Schools
School District
FAIRFAX COUNTY PUBLIC SCHOOLS
Elementary School
FORESTVILLE
Middle School
COOPER
High School
LANGLEY
Listing courtesy of Compass (703) 783-7485

The real estate listing information is provided by Bright MLS is for the consumer's personal, non-commercial use and may not be used for any purpose other than to identify prospective properties consumer may be interested in purchasing. Any information relating to real estate for sale or lease referenced on this web site comes from the Internet Data Exchange (IDX) program of the Bright MLS. This web site references real estate listing(s) held by a brokerage firm other than the broker and/or agent who owns this web site. The accuracy of all information is deemed reliable but not guaranteed and should be personally verified through personal inspection by and/or with the appropriate professionals. Properties in listings may have been sold or may no longer be available. The data contained herein is copyrighted by Bright MLS and is protected by all applicable copyright laws. Any unauthorized collection or dissemination of this information is in violation of copyright laws and is strictly prohibited. Copyright © 2020 Bright MLS. All rights reserved.

The real estate listing information is provided by Bright MLS is for the consumer's personal, non-commercial use and may not be used for any purpose other than to identify prospective properties consumer may be interested in purchasing. Any information relating to real estate for sale or lease referenced on this web site comes from the Internet Data Exchange (IDX) program of the Bright MLS. This web site references real estate listing(s) held by a brokerage firm other than the broker and/or agent who owns this web site. The accuracy of all information is deemed reliable but not guaranteed and should be personally verified through personal inspection by and/or with the appropriate professionals. Properties in listings may have been sold or may no longer be available. The data contained herein is copyrighted by Bright MLS and is protected by all applicable copyright laws. Any unauthorized collection or dissemination of this information is in violation of copyright laws and is strictly prohibited. Copyright © 2020 Bright MLS. All rights reserved.
Neighborhood & Commute
Source: Walkscore
Community information and market data Powered by ATTOM Data Solutions. Copyright ©2019 ATTOM Data Solutions. Information is deemed reliable but not guaranteed.
Save
Ask
Tour
Hide


Did you know? You can invite friends and family to your search. They can join your search, rate and discuss listings with you.