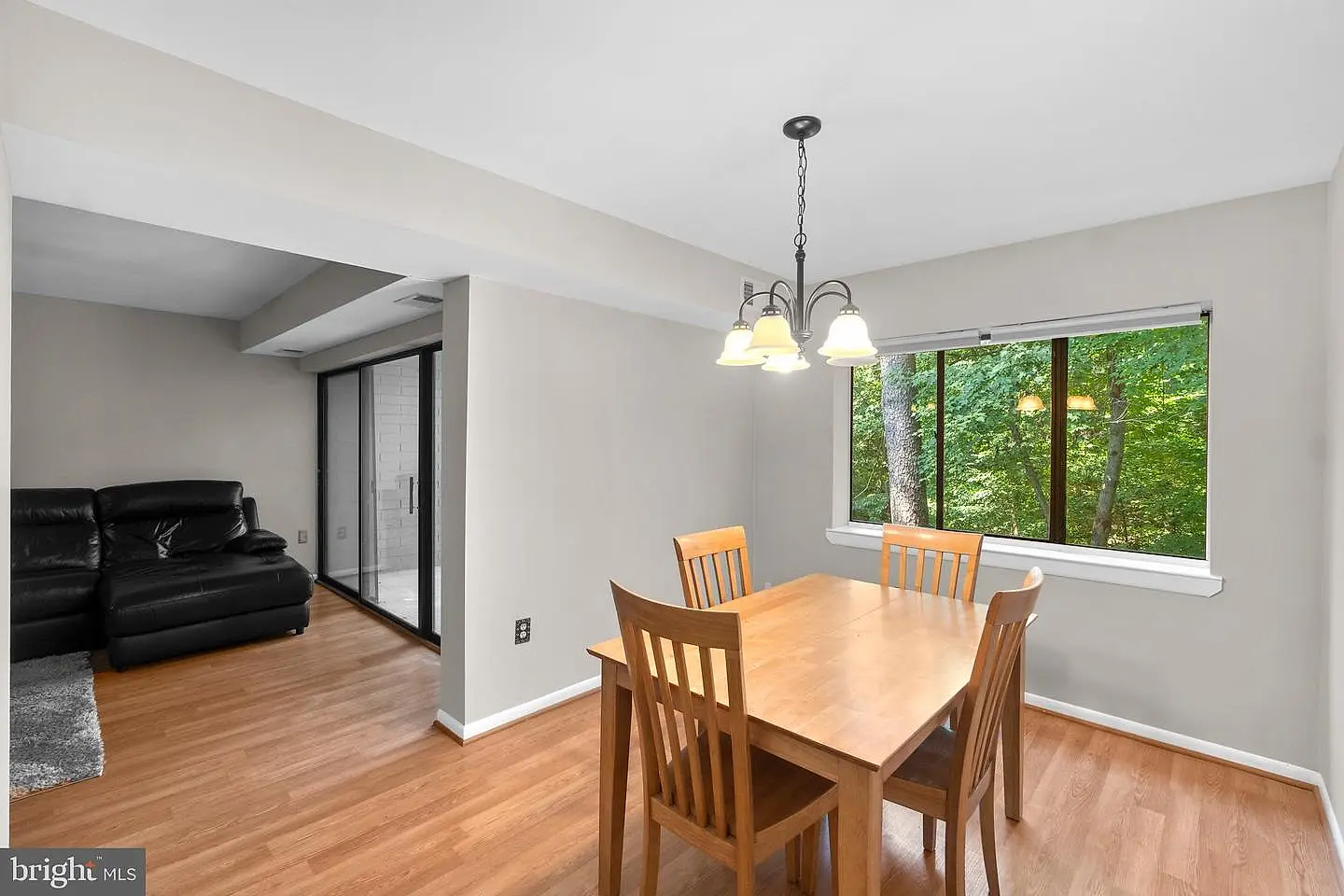Springwood Condo #20411735 Ledura CourtReston, VA 20191




Mortgage Calculator
Monthly Payment (Est.)
$10Spacious and modern condo boasting over 1,100 square feet! This top floor quiet condo features two bedrooms and two full bathrooms with gorgeous views. A stunning remodeled kitchen with high-end cabinetry, countertops, and appliances. Relax on the covered balcony and enjoy the view. Surrounded by mature trees, there's plenty of shade and privacy. The Reston Association is a premier place to live - offering an abundance of amenities for convenience and active lifestyles within minutes from your home. Spend weekends enjoying the pools, playgrounds, tennis and basketball courts, miles and miles of lush landscaping and trails. Located close to South Lakes Shopping Center which offers many options for dining and shopping. Perfect commuter location with easy access to the Toll Road and minutes from the metro.
| 2 days ago | Listing updated with changes from the MLS® | |
| 2 years ago | Status changed to Pending | |
| 2 years ago | Listing first seen online |

The real estate listing information is provided by Bright MLS is for the consumer's personal, non-commercial use and may not be used for any purpose other than to identify prospective properties consumer may be interested in purchasing. Any information relating to real estate for sale or lease referenced on this web site comes from the Internet Data Exchange (IDX) program of the Bright MLS. This web site references real estate listing(s) held by a brokerage firm other than the broker and/or agent who owns this web site. The accuracy of all information is deemed reliable but not guaranteed and should be personally verified through personal inspection by and/or with the appropriate professionals. Properties in listings may have been sold or may no longer be available. The data contained herein is copyrighted by Bright MLS and is protected by all applicable copyright laws. Any unauthorized collection or dissemination of this information is in violation of copyright laws and is strictly prohibited. Copyright © 2020 Bright MLS. All rights reserved.


Did you know? You can invite friends and family to your search. They can join your search, rate and discuss listings with you.