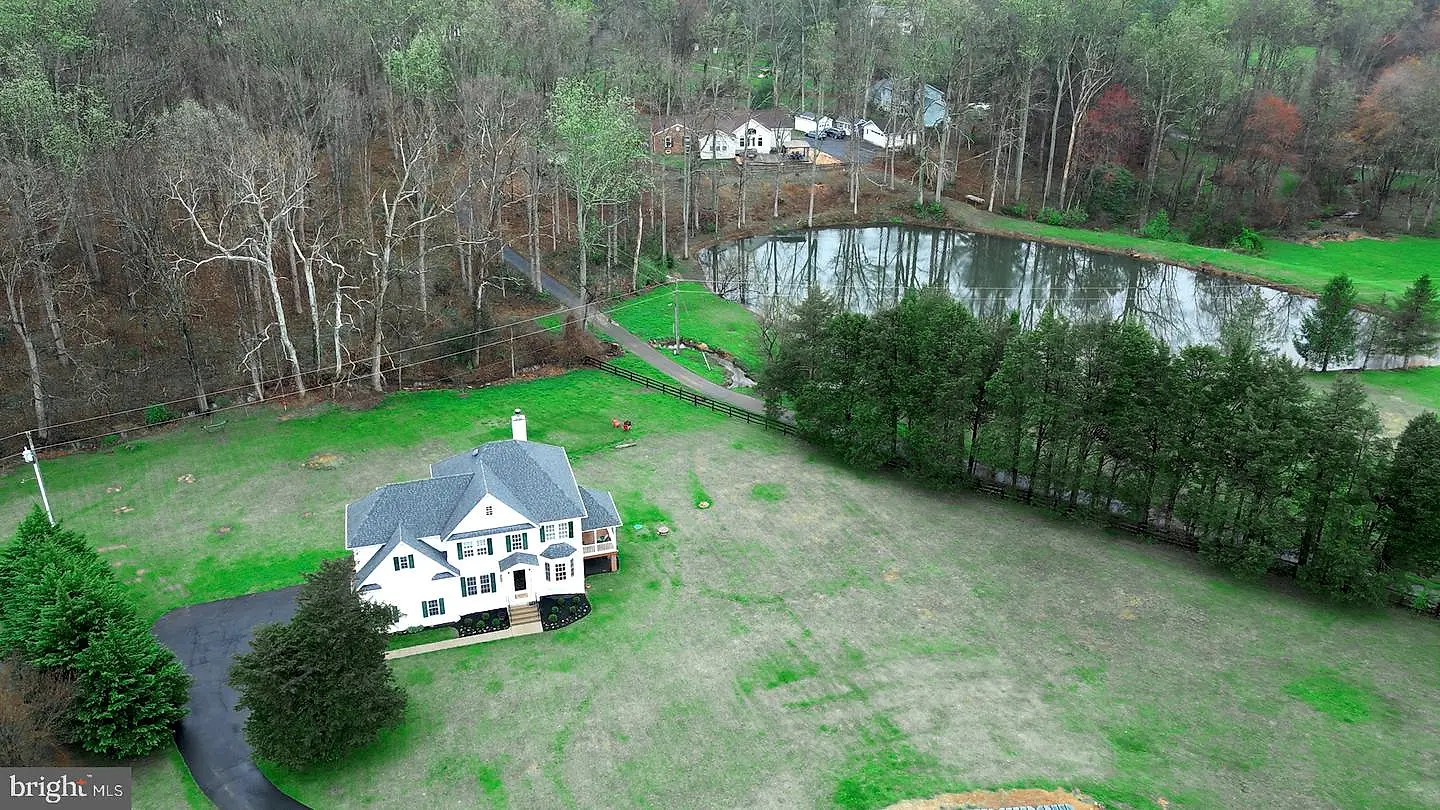5439 Claire Court Warrenton, VA 20187




Mortgage Calculator
Monthly Payment (Est.)
$3,536New Price energized to sell. Great value , well cared for colonial on a creek with over 4100 sq. ft, has 4 beds and 4.5 baths is on the D.C. side of Warrenton. With over $120K in recent updates, come see it for yourself. New beautiful, white cabinet chefs kitchen with stainless steel appliances opens to a breakfast nook that overlooks vast backyard with woods. Imagine owning a creek (160+ sq. feet of frontage) with over an acre of land and the freedom of NO HOA. Take your morning cup of coffee on your side porch with a pond view. Or take a walk down the neighborhood's tree lined streets. The main floor has a light-filled two story foyer detailed with crown molding that opens into a spacious living room with a fireplace and a view of the woods. Also, on this floor there is a large study that can become a bedroom. The main floor dining room opens to the kitchen with beautiful quartz countertops to provide an excellent entertaining center. Relax upstairs in the spacious primary suite that has coffered ceilings and overlooks the view of the creek. This suite includes a spa bathroom that has a soaking tub and newly tiled shower. There is also a large walk-in closet that includes access to an attic that extends over the entire 3rd floor. Two bedrooms and a full bath are down the hall. This floor has 4 bedrooms including another large bedroom with its own bathroom. Downstairs, guests could stay in the recently remodeled basement bonus room with an ADA bathroom. Great for multi-generational families. Basement has a separate walkout entrance which could open into a fun, outdoor living space. Also, in the basement, there is a laundry room and storage area. The oversized two car garage has ample storage space for a workshop or lawn equipment. New exterior painting and professional landscaping. Well maintained home. Newly painted interior with light, bright designer finishes. New HVAC. New flooring. New carpeting. Only 10 min from historic downtown Warrenton's shoppes and restaurants. Close to I-66 and Hwy. 29, this home is a great oasis for a commuter. For great outdoor living, enjoy a firepit, or swing on the creek. With a full offer, seller will provide $10,000 credit to build a deck from living room. Call us today to tour.
| a week ago | Listing updated with changes from the MLS® | |
| a week ago | Status changed to Active Under Contract | |
| 2 weeks ago | Price changed to $775,000 | |
| 3 weeks ago | Price changed to $825,000 | |
| 4 weeks ago | Status changed to Active | |
| See 1 more | ||

The real estate listing information is provided by Bright MLS is for the consumer's personal, non-commercial use and may not be used for any purpose other than to identify prospective properties consumer may be interested in purchasing. Any information relating to real estate for sale or lease referenced on this web site comes from the Internet Data Exchange (IDX) program of the Bright MLS. This web site references real estate listing(s) held by a brokerage firm other than the broker and/or agent who owns this web site. The accuracy of all information is deemed reliable but not guaranteed and should be personally verified through personal inspection by and/or with the appropriate professionals. Properties in listings may have been sold or may no longer be available. The data contained herein is copyrighted by Bright MLS and is protected by all applicable copyright laws. Any unauthorized collection or dissemination of this information is in violation of copyright laws and is strictly prohibited. Copyright © 2020 Bright MLS. All rights reserved.


Did you know? You can invite friends and family to your search. They can join your search, rate and discuss listings with you.